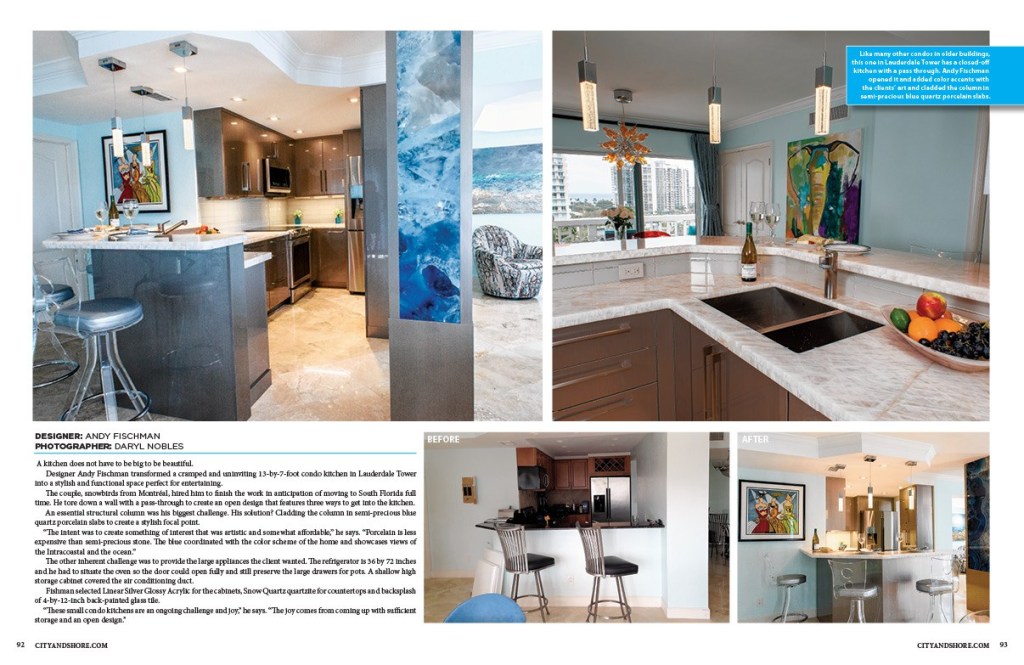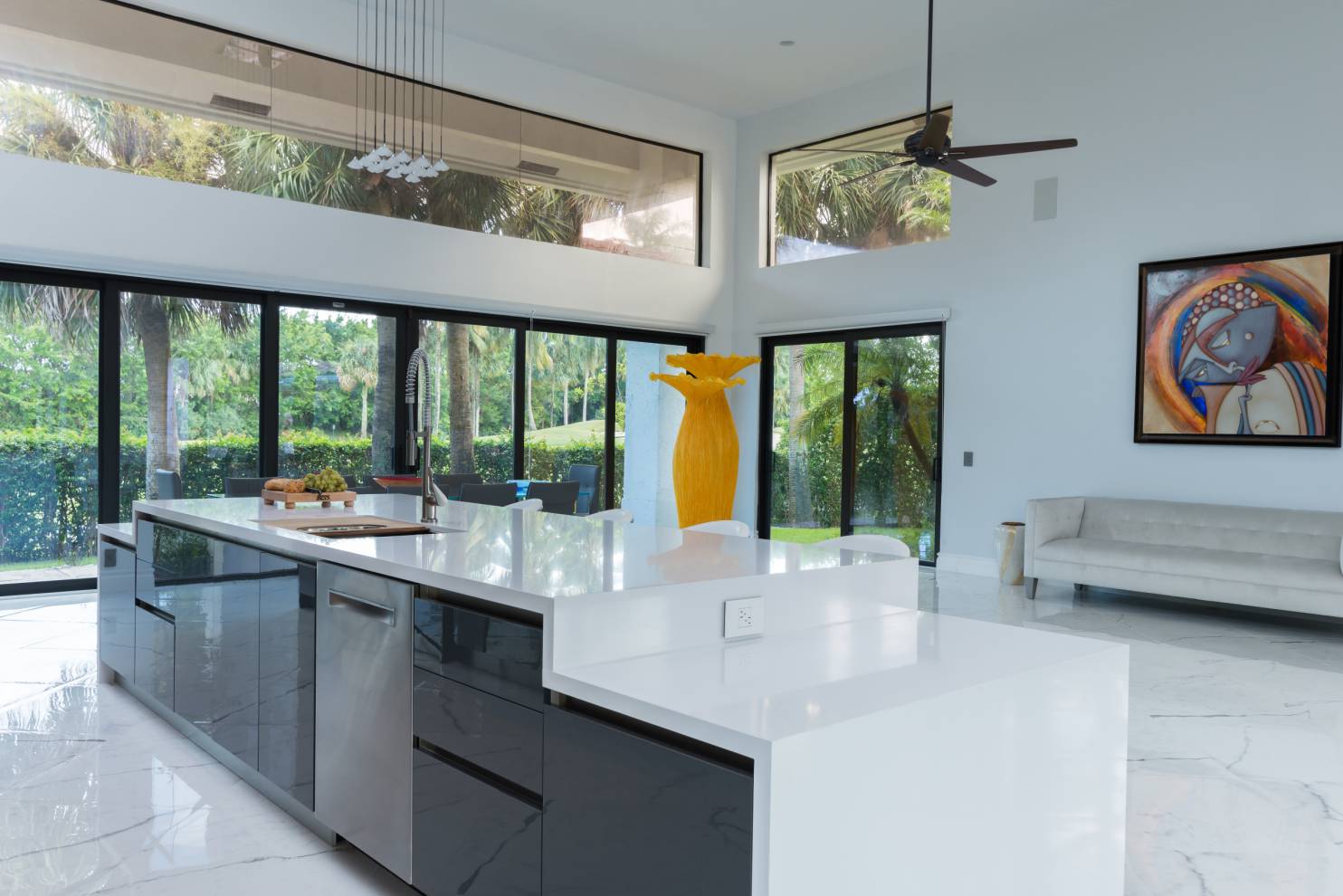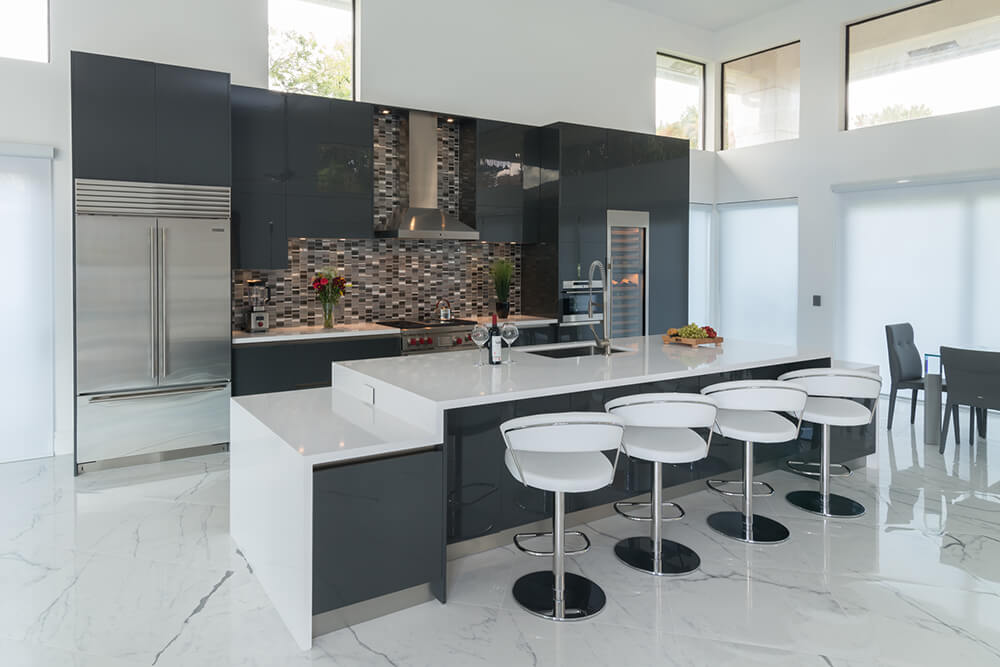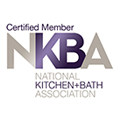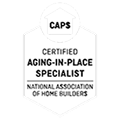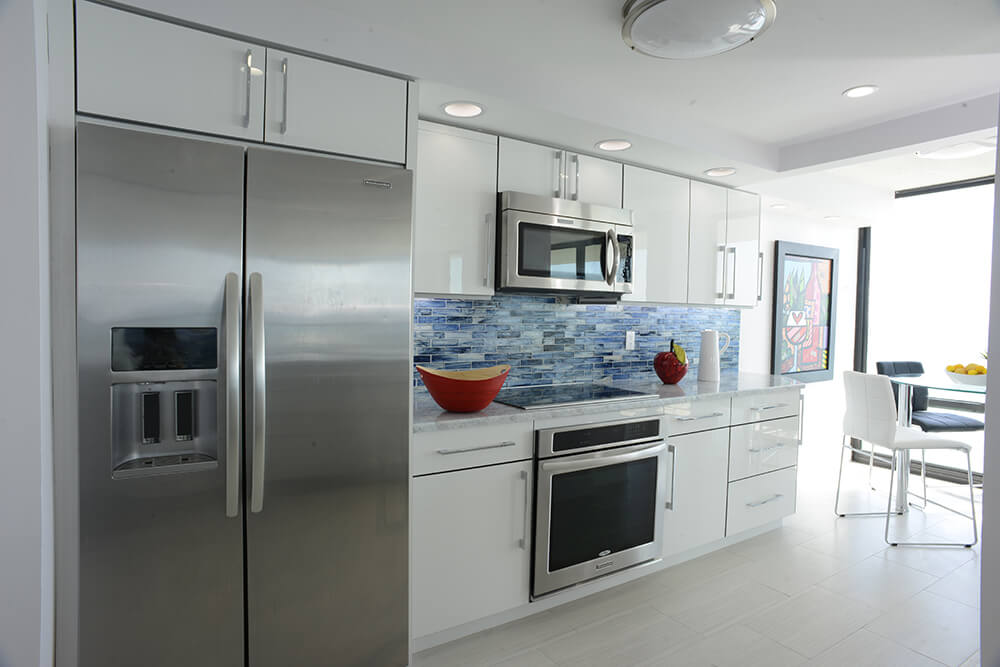
Kitchen Planning Guidelines
From Inspiration to Sensation:
Kitchen Planning Guidelines from the National Kitchen And Bath Association (NKBA)
The kitchen is typically the “busiest” room in the house. Activities such as preparing meals, dining with company, doing homework, balancing a checkbook, etc. make it the center of activity in most homes. This fact makes it even more important to design a kitchen that best suits your lifestyle and the needs of your family.
Starting The Planning Process
Once you have decided to remodel your kitchen, creating your dream kitchen starts with proper planning. Getting the results you want requires taking the right steps to plan your project. From hiring a professional contractor to selecting the type of cabinets you want to designing your overall kitchen layout, and much more, remodeling a kitchen is a project that takes a lot of decision making, which can be overwhelming.
According to the National Kitchen and Bath Association (NKBA), there are five major categories to consider when planning your kitchen.
- Traffic and work flow
- Cabinets and storage
- Appliance placement
- Counter surface and landing space
- Room, appliance and equipment controls
Asking The Right Questions
So before you begin remodeling, there are many questions that need to be answered. In addition to all of the logistical questions and local building codes that must be met, there are all those decisions regarding color, hardware, appliances, electrical, plumbing fixtures, countertops, and the overall style of the new room.
To answer these questions, I recommend writing down some basic lifestyle facts. This can greatly reduce guesswork and save you a lot of time and money in mistakes.
Some questions to ask:
- Who uses your kitchen the most?
- How often does this person cook?
- What type of cooking does this person do (i.e. gourmet)?
- What appliances are used most?
- Do you entertain often?
- Do you have large family gatherings?
Your decision making process will be much easier once you’ve related your needs to your lifestyle. The answers to these and other questions will ultimately affect the size, layout and type of equipment you will need for your kitchen. For example, if your family shares in cooking preparation, you might need two sinks and additional counter space for chopping to maximize food preparation areas. If children will be active in and around the kitchen, you will want to consider easy to clean surfaces as well as a desk or countertop area for doing homework. There are safety considerations that should be made for children as well. If you entertain, or cook often for guests, you might want to consider two ovens and a larger refrigerator. You will also need to consider a larger seating area. If you recycle, you will need separate storage space to separate items.
Hire A Professional
With so much to think about, hiring a professional to organize and coordinate your kitchen project is something to consider. You can find professionals easily through NKBA’s free informational web site. The NKBA is a more than 21,000 member, not-for-profit trade association that has educated and led the kitchen and bath industry for 40 years. Through the NKBA, you can locate a trained and educated Certified Kitchen Designer (CKD), a professional who understands the complexities involved in producing a beautiful, functional and safe kitchen.
Find the NKBA online at www.nkba.org. On the web site you can find NKBA professionals and get a free kitchen and bath workbook to help get you started.


